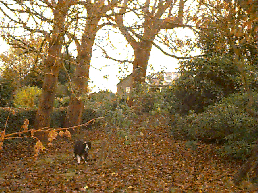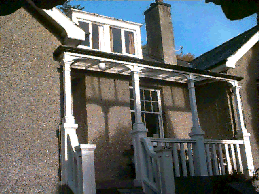 |
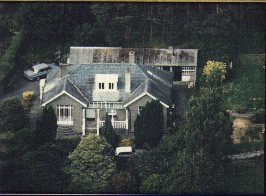 |
Situated in it?s own grounds on the A44 road in Llanbadarn-Fawr, 1½ miles east of the sea side Town of Aberystwyth with panoramic views overlooking the Rheidol valley
FastCounter by bCentral
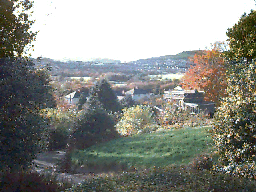
View from House
Brief features:-
5 Bedrooms ( 2 upstairs )
Reception room
Dining room
Kitchen/Breakfast room
Bathroom
Utility room
Verandah
Large Workshop/Wearhouse
Garage
Outhouses
Outside toilet
Potting house
Green house
Large Patio
Over 1 acre garden
Orchard
Wrought Iron Gates
250 foot drive
Well established garden
Water well
Built in the 1920?s of brick cavity walls with pebbledash and slate roof, the house is a dormer type spacious bungalow with all facilities on the ground floor with two large bedrooms upstairs and full Natural Gas fired central heating.
Being fully secluded and south facing, the property is situated on the outskirts of the Llanbadarn-Fawr village with outstanding views over the Rheidol valley.
Having a very large garden the property has the potential of future development into dwellings if the purchaser so wish. STPP
The Main line railway, the Vale of Rheidol narrow gauge railway and the Rheidol river run nearby and are visual from the property.
The village comprises of a Garage, 2 Pubs, Shop, Hair-dressers, Church, Chapel, Launderette, Veterinary surgery, Primary school, Secondary school, Leisure centre and a Hotel etc.
Regular 20 minute bus service to town during the day.
Click here for a more detail description of Aberystwyth.40k
Click here for a more detail description of Aberystwyth.400k
Location
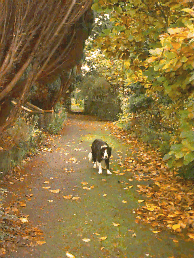
Front drive
Full details :-
Hall
T shape with all rooms leading off, staircase to landing, telephone point, 3 power points. 12 m2
Bedroom 1
12 x 11 Window overlooking garden, 6 power points, light pull cord, TV point. 12 m2
Bedroom 2
12 x 12 Window overlooking garden and window overlooking valley, 6 power points, light pull cord, TV point. 13 m2
Bedroom 3
10 x 9 Window looking on to verandah and over valley 4 power points, light pull cord. 8 m2
Bedroom 4 ( upstairs )
11 x 15 Skylight and window overlooking valley, telephone point, walk in airing cupboard with 2 doors, door access to loft 8 power points, light pull cord. 15 m2
Bedroom 5 ( upstairs )
13 x 15 Skylight and window overlooking valley, door access to loft, wash basin, light & electric shaver socket, 6 power points. 18 m2
Landing
Skylight
Dining room
12 x 13 French window over looking garden/valley with steps leading down to garden, window overlooking valley, television point, open fire place, 4 power points. 15 m2
Reception room
15 x 13 Plus large bay window looking over valley towards town, television point, large original polished wooden mantelpiece open fire place, 6 power points. 18 m2
Kitchen/Breakfast room
12 x 15 Ample cupboards, plumbing for dish/washing machine, 10 power points. 16 m2
Bathroom
Toilet, washbasin, bath with shower over, light & electric shaver socket
Utility room
6 x 11 Plumbing for washing machine, 4 power points, Welsh granite slab work surface. 6 m2
Verandah
5 x 14 At front of house with glass roof, steps leading down to garden. 7 m2
OUTSIDE
Workshop/Wearhouse
45 x 10 Brick built, 3-phase power, 20 power points, 3 telephone points. sink with water heater. Workshop stove. 41 m2
Garage
16 x 8 Adjoining workshop, brick built, 2 power points. 12 m2
Outbuilding 1
8 x 8 Brick built, 2 power points. 6 m2
Outbuilding 2
8 x 8 Brick built, 2 power points. 6 m2
Toilet
Brick built.
Potting house
8 x 9 Brick built, large window facing south. 7 m2
Greenhouse
7 x 12 Concrete and glass built, with grapevine facing south against brick wall in orchard. 8 m2
Patio
32 x 10 Crazy paving, sheltered and facing south. 30 m2
Orchard
About 20 apple trees, pear, plum, greengages, fig.
Garden
Approximately 1 acre, well established garden with paddock and natural pond, lawns, hedges, trees ( poplars, copper beech, flowering cherry, palms, walnut, conifers (all types), laburnum, etc. ), shrubs ( weigelas, yucca, lilacs, broom, sumachs, rhododendrons, azaleas, magnolias, laurels, lavender, hollies, hydrangeas, fatsia, camellia, buddleia, forsythias, andromeda, fuchsias, honeysuckles, pernettyas, etc. ), fruit trees, etc. 4500 m2
Drive
Drive way to front and rear of house.
All dimensions given to the nearest foot, exact sizes given on request.
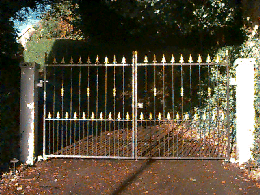
Front entrance
Please contact for more information and photographs to :-
Telephone Number
UK 01970 617814
USA 0114 1970 617814
Australia 00 1144 1970 617814
International 00 44 1970 617814
Winter scene


Click here for information on Buy-to-Let mortgages

Last updated 20 November 2004
Note! All information on this page is supplied by the Vendor
