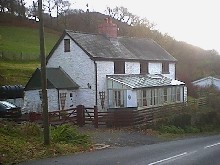 |
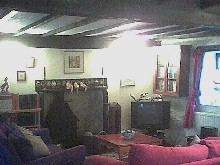 |
You can use the equity in your existing house to borrow enough money to act as a deposit for a second property through a buy to let mortgage. A company specializing in providing secured loan funding for any purpose is UK Personal Loans
Free Counter
 |
 |
You can use the equity in your existing house to borrow enough money to act as a deposit for a second property through a buy to let mortgage. A company specializing in providing secured loan funding for any purpose is UK Personal Loans
Llanafan Fawr, Builth Wells.
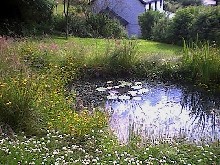 |
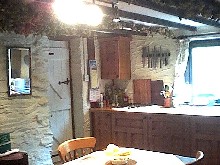 |
The Rhiw
The Rhiw is a delightful 3 or 4 bedroomed, detached, welsh country cottage nestling in the foothills of the Cambrian Mountains right in the heart of the Welsh countryside. It has one acre of grounds and is surrounded by awesome natural beauty. Opposite the cottage is woodland and a gently flowing stream and there are numerous footpaths for walkers. Birdwatchers will appreciate the Red Kites and Buzzards regularly seen in the area, as well as woodpeckers, nuthatch, tits, finches and many other garden birds.
The cottage is thought to be over 200 years old and retains much of its original character. An individually designed conservatory was added in 2003 and a newly fitted kitchen in 2002. Replacement windows were installed early in 2004 and all windows are double glazed.
Llanafan Fawr is a small hamlet with the renowned 12th century Red Lion Inn, and Church and a 3,200 year old Yew tree. The spa town of Llandrindod Wells is just 15 minutes drive away and the market town of Builth Wells is about 9 miles away with many facilities including schools, hospital, cinema/arts centre and both indoor and outdoor leisure facilities.
On the ground floor:
Large fitted beamed Kitchen (approx. 15' x 11'6") with flagstone floor, oil fired rayburn providing heating and hot water, LPG gas hob, and double electric built-in fan oven
Porch/utility room with plumbing for washing machine (approx. 5'6" x 9'6")
Beamed living room with stone surround fireplace and multi-fuel stove. Dark oak floor and cottage door to stairs (approx. 18'3" x 14'4")
Conservatory (approx. 20'6" x 6'4") with door through from living room, side entrance part-glazed door and light oak floor.
Splendid views of the Cambrian mountains.
Bathroom with panelled bath, shower and wc
On the first floor:
Beamed landing, wall lights and half-timbered clad walls
Bedroom 1 with en-suite shower room (approx. 10'8" x 10'6" plus ensuite shower and wc)
Built-in double wardrobe and shelving and fitted carpet
Bedroom 2 (approx. 10' x 11'4") Built-in double wardrobes and fitted carpet
Bedroom 3 (approx. 7'8" x 8') with telephone point and fitted carpet. Used as office.
Stairs from landing up to attic bedroom (approx. 11'6" x 9') with restricted height. Wall lights, window and child safety-gate.
Outside is one acre of grounds which has been carefully managed as a natural, wildlife garden. The garden includes a large garden shed, wildlife pond, barbecue area with brick built barbecue and a variety of shrubs and trees. There is a parking area sufficient for 3 cars with a wooden gate and side pedestrian gate. Further up the lane there is a metal field gate giving access to the property and including a public footpath which skirts the extreme edge of the property.
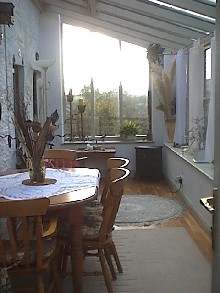 |
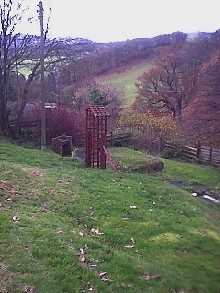 |
£279,000 UK Pounds Freehold
Please contact for more information to: -
Download venders own Brochure Rhiw Brochure.zip(Zip format for Microsoft Word 879KB) Download venders own Brochure Rhiw Brochure.doc (Microsoft Word format 914KB) (BroadBand only)

Note! All information on this page is supplied by the Vendor